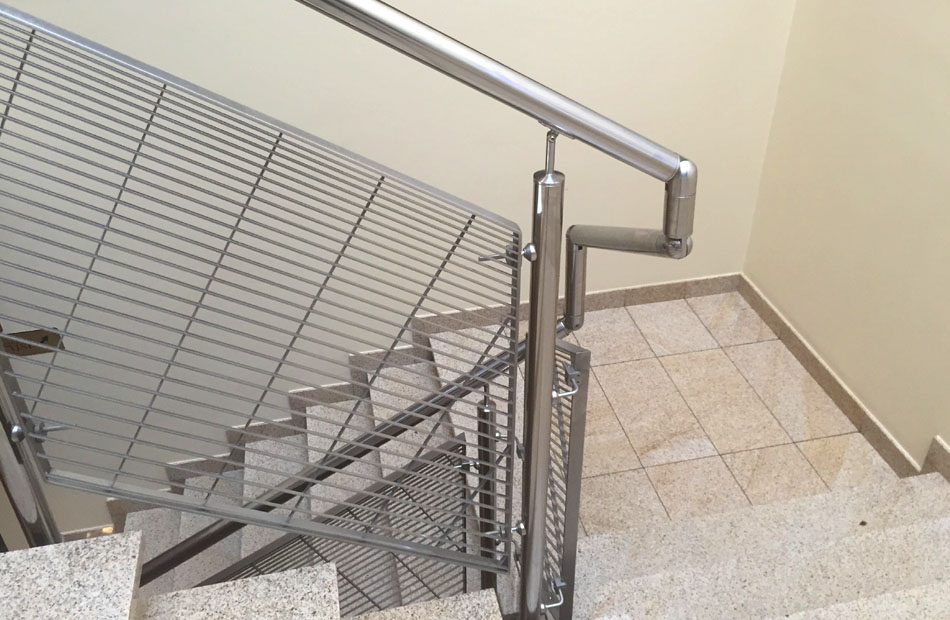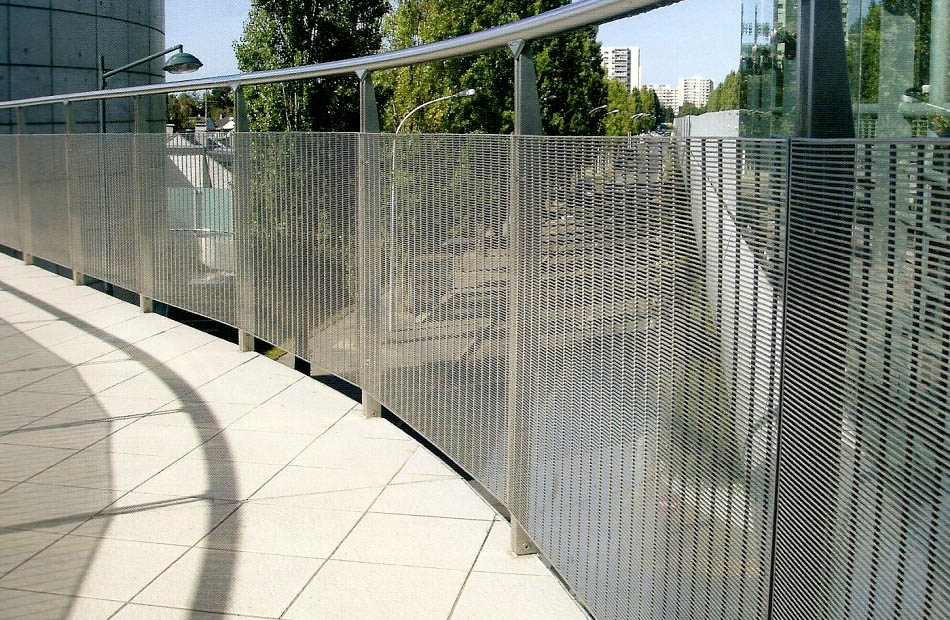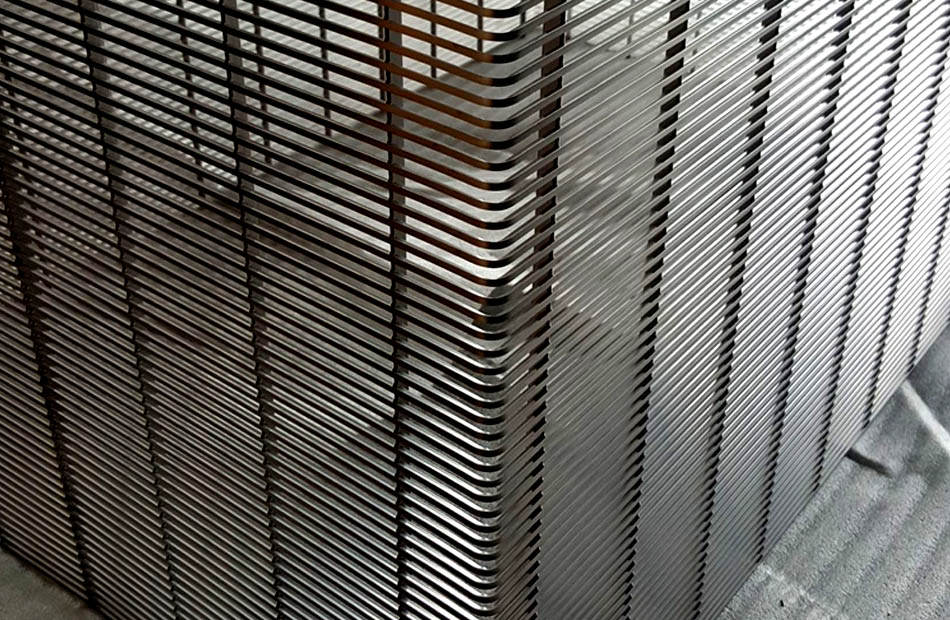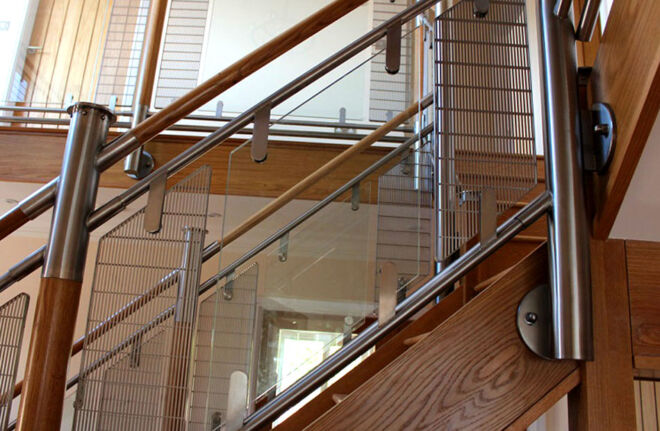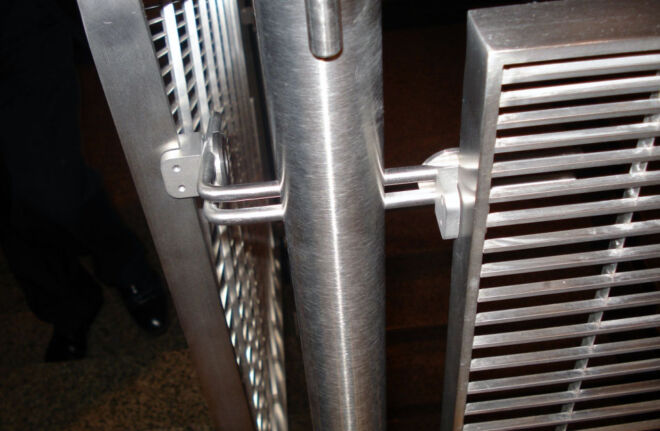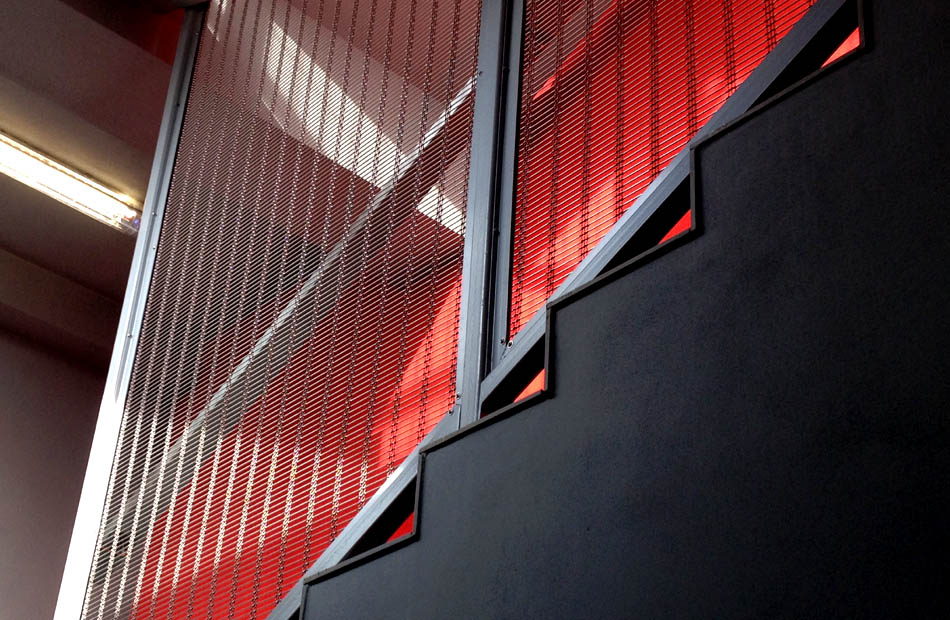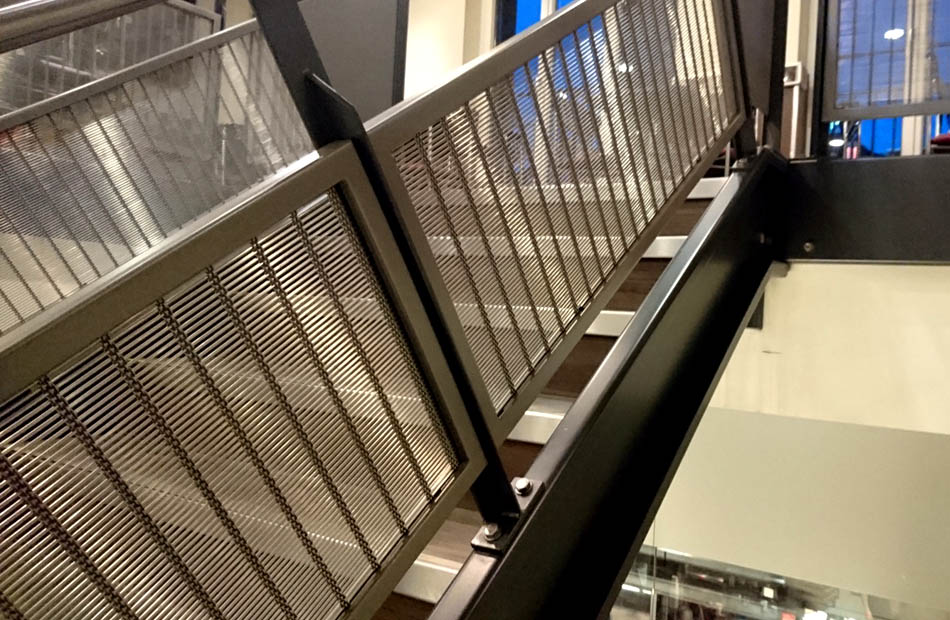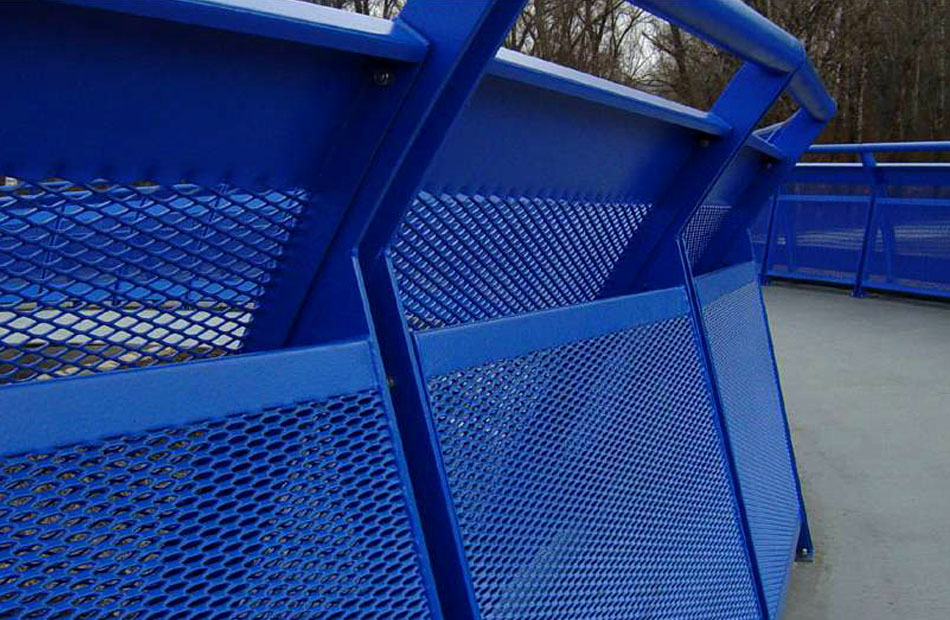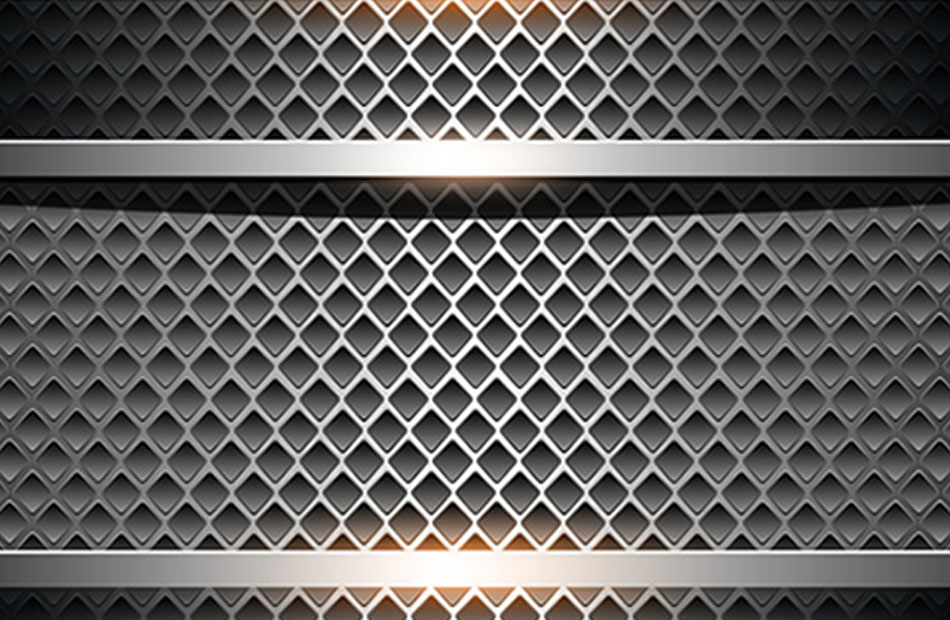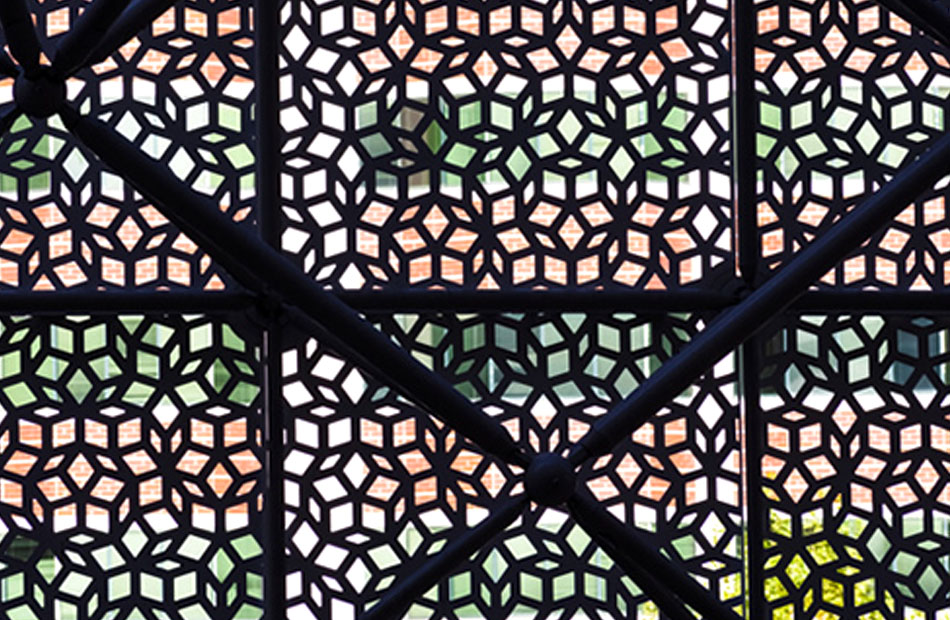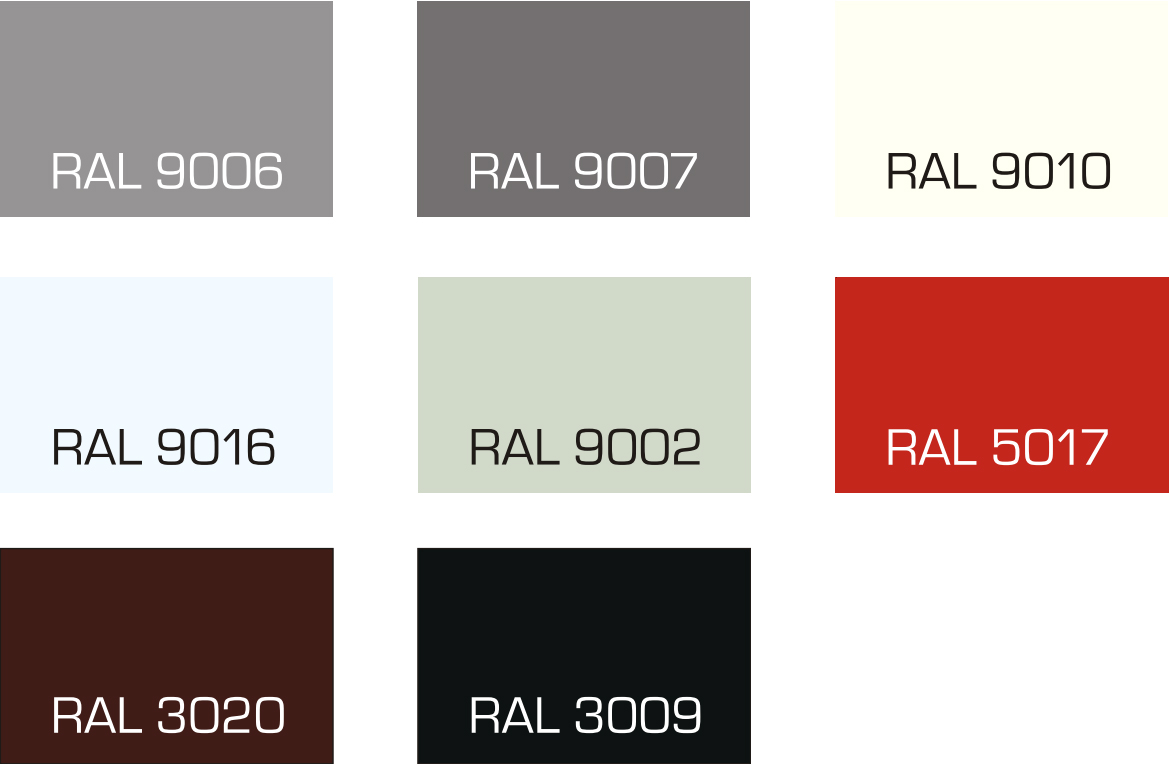Wedge Wire Balustrades, Partitions & Column Surrounds
An ideal solution for prestigious architectural development locations
With a unique combination characterised by visual impact and quality of engineering, these bespoke wedge wire balustrades, partitions & column surrounds are an ideal solution for prestigious architectural developments where location and exposure to arduous conditions dictate the need for a robust and durable design finish is imperative.
Contemporary design features combined with quality wedge wire materials ensures a finished product that is both architecturally impressive and robust, whilst also offering unique acoustic solutions and thermal airflow properties.
GAP Architectures wedge wire balustrade’s are a complete balcony and terrace system. The minimalistic linear design of the wedge wire grille provides a contemporary solution for modern innovation. Specific design parameters can create unique visual features within each installation (depending on the slot Gap and viewing angle.)
By combining modern welding technology with the wire profile, we achieve exceptional durability and low maintenance solutions for clients throughout the construction industry.
Creating spaces that are highly functional, modern and aesthetically pleasing is something that our design and technical department undertake on each and every project. By utilising our bespoke wedge wire grilles, interior design material & component unification, it’s possible to create consistent isolated spaces.
The flexibility of GAP Architecture Grilles affords a range of materials and finishes to suit each environment and architects vision.
Materials
Stainless Steel 304.
Stainless Steel 316.
Pickle & Passivation.
Electropolishing.
Mild Steel.
Galvanisation.
Power Coating to RAL colour standards.
| Panels made of stainless steel AISI 304 or AISI 316. |
| Panels made of carbon steel, with a galvanised coating, powder-coated according to the RAL chart. |
| Glass Panels, Oak / Timber Newel Posts, Steel Posts, Bespoke fittings and discreet fixings. |
Wire Mesh Balustrades, Partitions & Column Surrounds
Woven wire mesh is the complete balcony & terrace system
Architectural wire mesh metalwork is our area of expertise. From stainless steel spiral staircases to iconic building facades, lighting columns and stainless steel walkways, we are a world leader in bespoke wire mesh fabrication. Delivering the full package, Gap Architecture works alongside architects, designers and regeneration specialists to provide fabrication expertise, design, consultation and installation services.
GAP wire mesh balustrades offers a complete balcony and terrace system. The minimalistic mesh design is great solution for users and investors seeking a modern finish. Depending on the the viewing angle, the transparent nature of the wire mesh structure allows you to fully control the open area.
Combining modern technology with superior design styles, our engineers have implemented the highest levels of safety for residential, commercial, and public buildings. With exceptional durability and no need for expensive maintenance, wire mesh balustrades ensure low operating costs.
Creating spaces that are both highly functional and modern whilst being aesthetically pleasing can be a challenging issue. Our construction team and design department have taken on this challenge, producing a superior product that offers architects unique internal and external partitioning / column surround solutions.
Simultaneously they bring amazing lighting effects and material contrasts along with the practical use for all types of applications.
The most commonly used materials for wire mesh dividers, partitions and surrounds is Stainless Steel and Aluminium. Our manufacturing techniques utilise a wide range of premium quality materials to provide architects and clients with a premium quality product. With extensive experience across a broad range of metal treatments, we ensure the right solution is achieved on all project requirements.
| Panels made of carbon steel, with a galvanised coating, powder-coated according to the RAL chart. |
| Panels made of stainless steel AISI304 or AISI316. |
| Carbon steel posts, powder-coated with on epoxy primer to RAL colour of your your choosing. |
Perforated Steel Balustrades, Partitions & Column Surrounds
An exclusive look and feel for any architectural partition project
Used for their acoustic separation and directional control, partitions manufactured from high precision perforated steel are an ideal solution. Not only are they pleasing to the eye, they are structurally sound and exhibit great anti weathering properties, complementing surrounding environments and existing infrastructure.
Exclusivity
Laser or waterjet cut perforated steel materials provide an exclusive look and feel to any balustrade, partition or column surround project. Often used to front air conditioning units and ducting, adjusting perforation apertures provides differing amounts of light and shade with airflow as required.
Materials & Finishes
Perforated steel is supplied in many gauges with perforations to suit the chosen material gauge and open area decided by the architect.
| Aluminium | Powder coated to a RAL Colour of choice. |
| Mild Steel | Powder coated to a RAL Colour of choice. |
| Stainless Steel | Satin, Polished or Mirror Finish. |
RAL Colour Palette
Basic colours in accordance with Standard RAL colour palette (RAL 9006, 9007, 9010, 9016, 9002, 5017, 3020, 3009). Other colours from the RAL palette are available upon request.
Please Note that presented colours may vary.
Information & enquiries
For more information and enquiries regarding our metal balustrades, partitions & column surrounds, please click to contact Gap Architecture through our enquiry form. A member of our team is on hand and ready to help deal with your enquiry.
Telephone: +44 (0) 1777 710710
Request a callback
Alternatively, if you leave your name and contact telephone number, a member of our team will give you a call as soon as they can to discuss your requirements:


