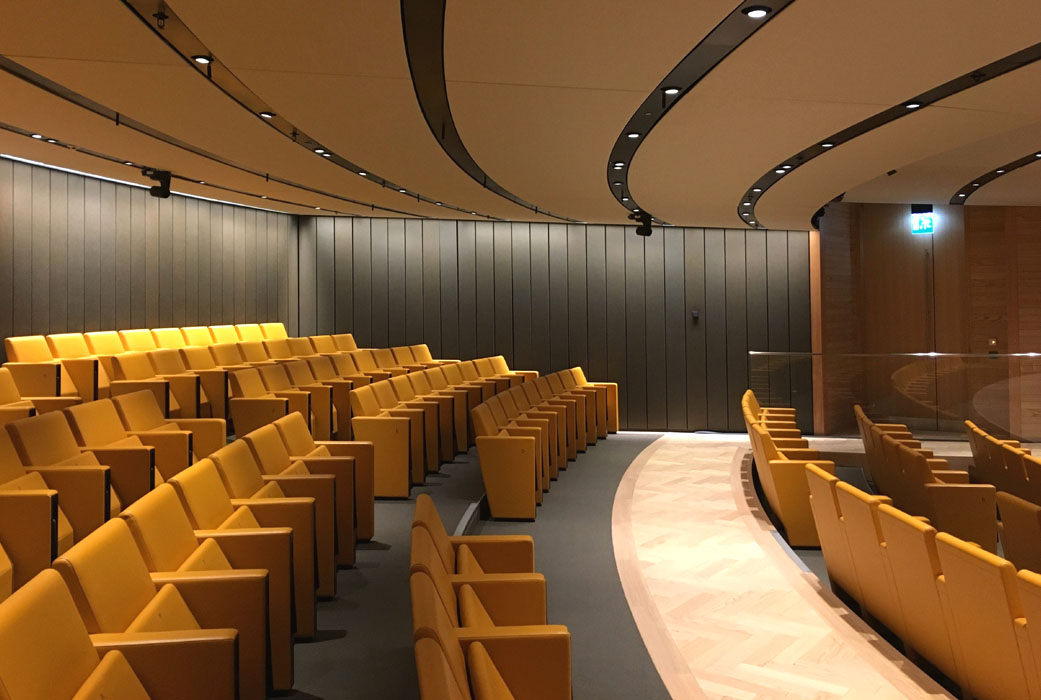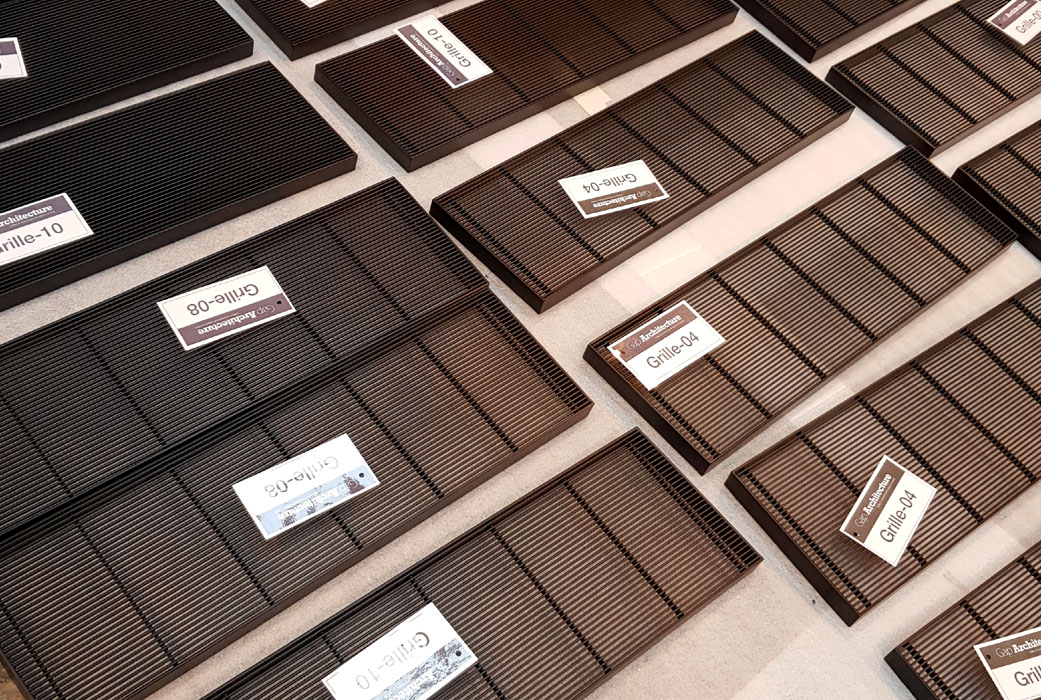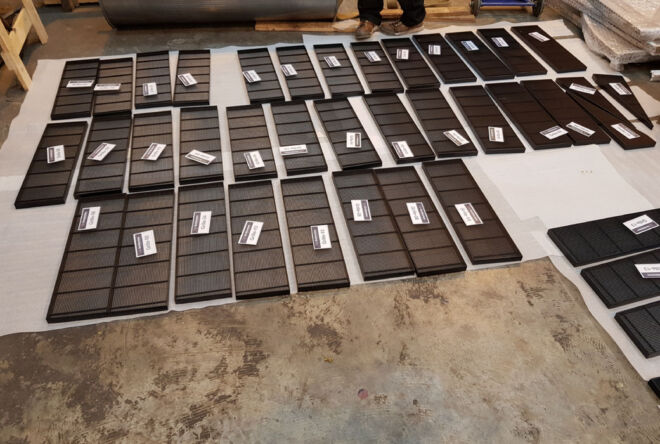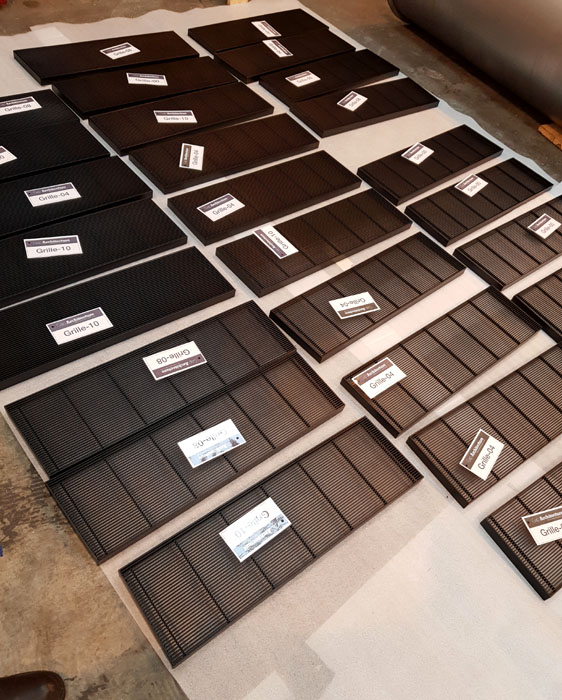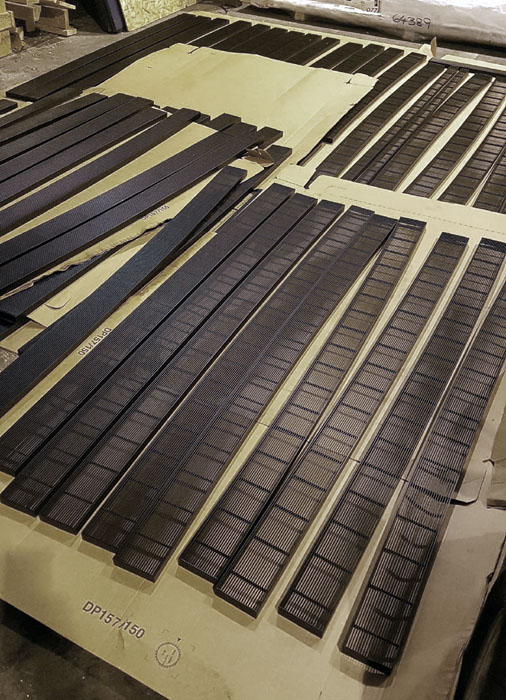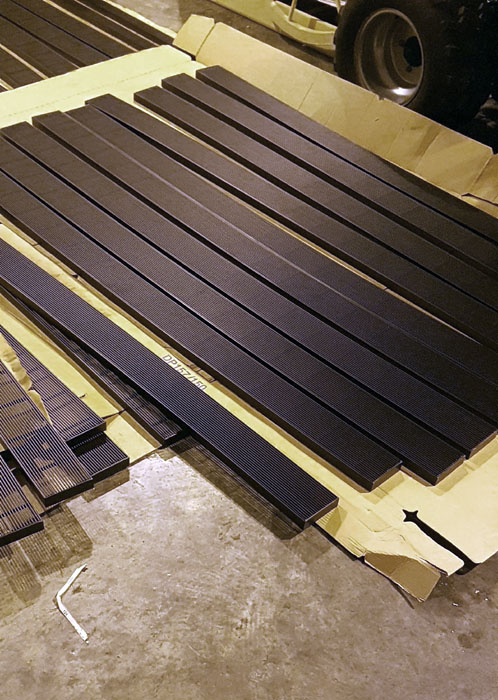Bloomberg Theatre photo gallery…
Project Details
Bloomberg is a luxury theatre and studio complex in the heart of London’s West End. Gap Architecture were commissioned by Bloomberg theatre to provide a significant number of bespoke radial ventilation grilles to be installed underneath the seating area in the main theatre.
The application commanded a robust construction with high ventilation efficiency whilst creating an architectural feature within the auditorium.
Following the initial seating plan provided, Gap Architecture visited the theatre to survey the relevant locations and subsequently designed a radial effect Grille system and produced a range of samples to assist with the selection process for the final design.
. . .
The client decided upon a 10% matt black powder coated finish with a fine linear tolerance on the wedge wire radial Grilles.
During the manufacturing process Gap Architecture designed bespoke tooling jigs to provide radial wedge wire Grilles with relatively fine slot Gaps whilst still being able to achieve a uniform powder coated finish.
The appointed contractor installed the Gap Grilles and both the client and the architect were delighted with the finished article and proceeded to award Gap Architecture the second phase of the project works.
For more information / enquiries regarding the Bloomberg Theatre project, please contact Gap Architecture.
Enquiry Form
Telephone: +44 (0) 1777 710 710
Or visit the official Bloomberg website…
www.www.bloomberg.com


