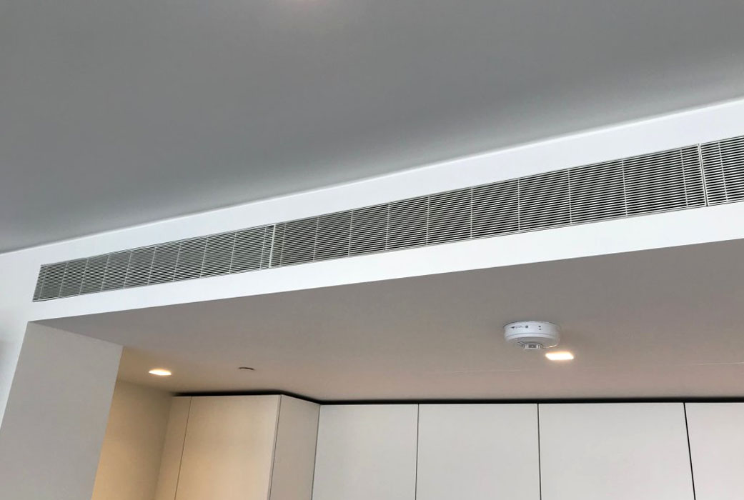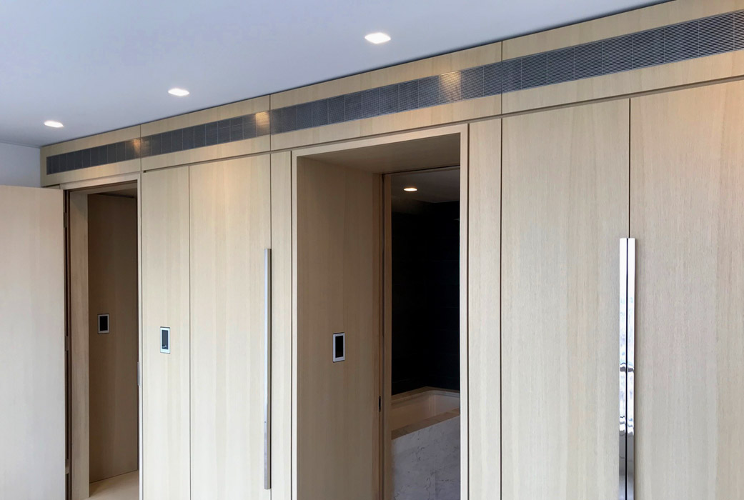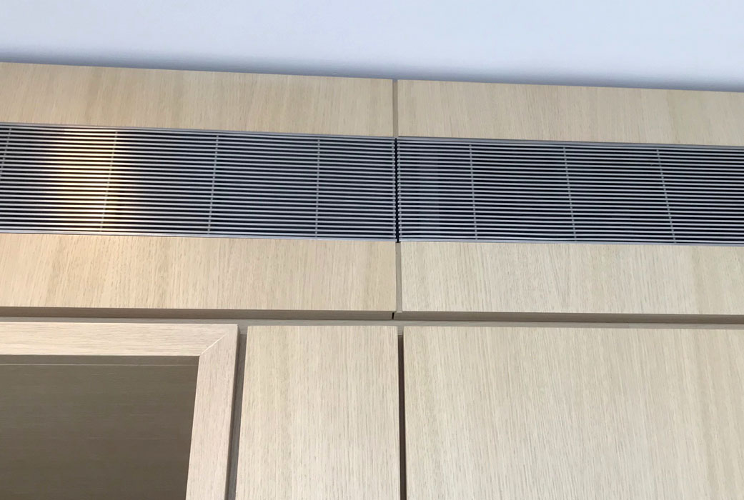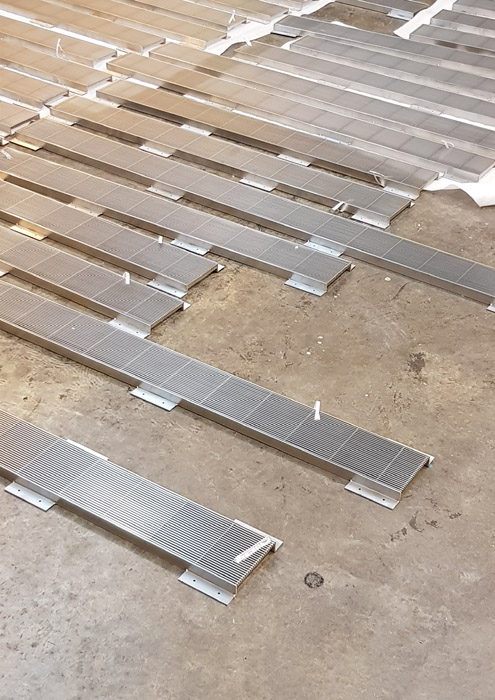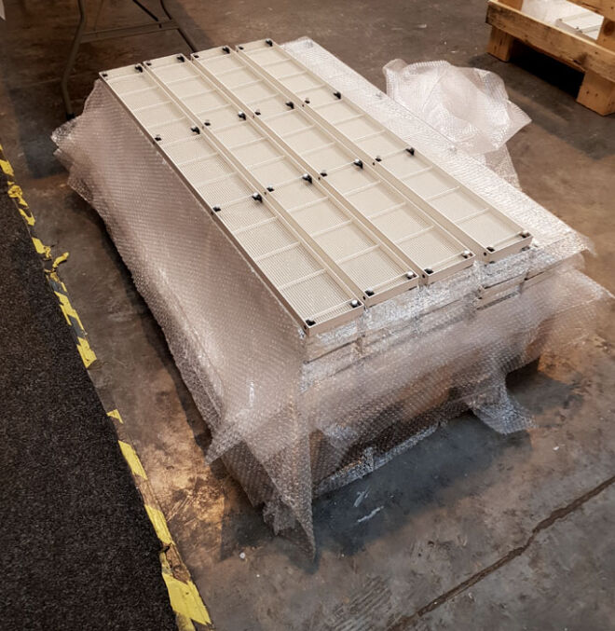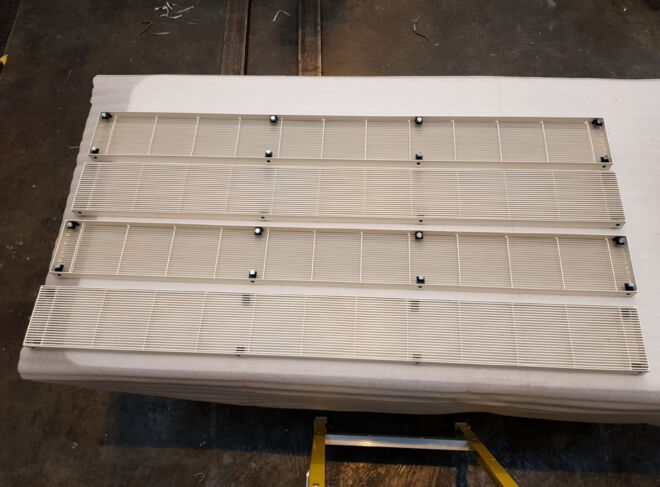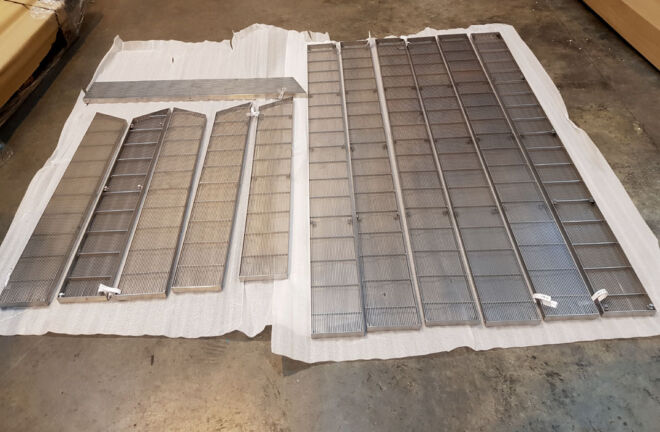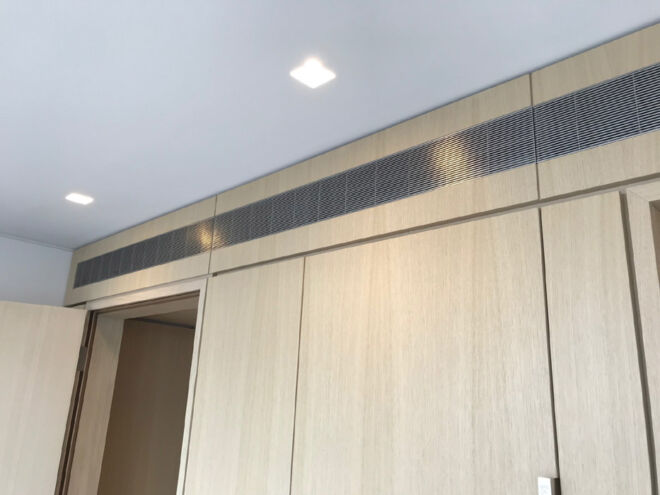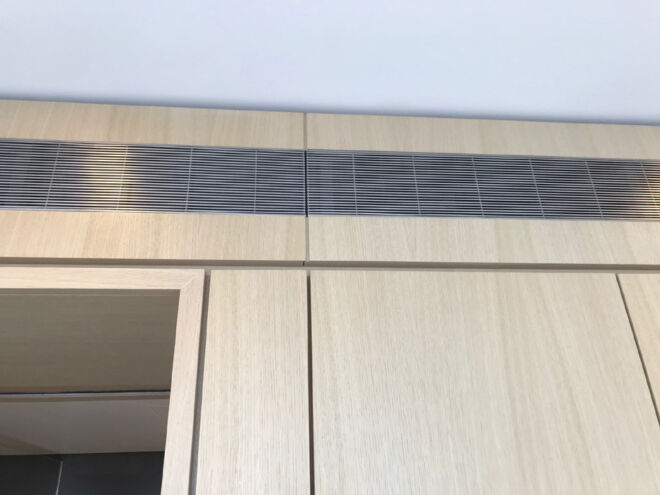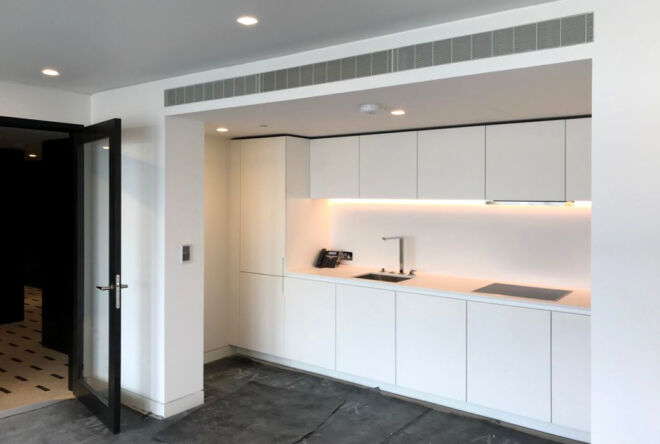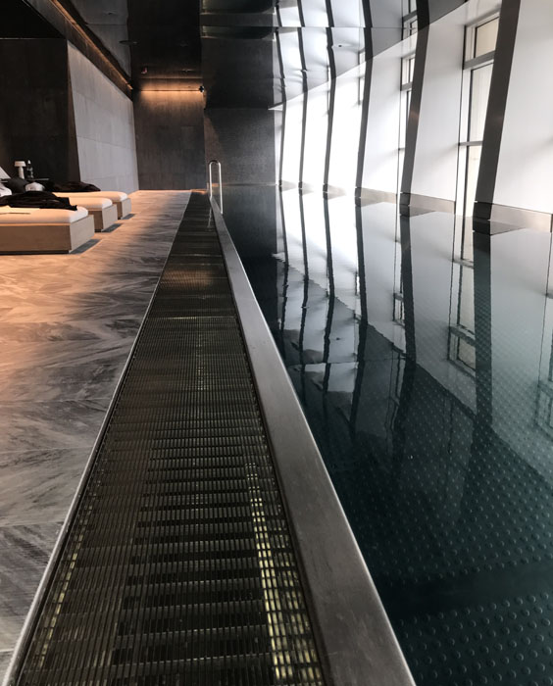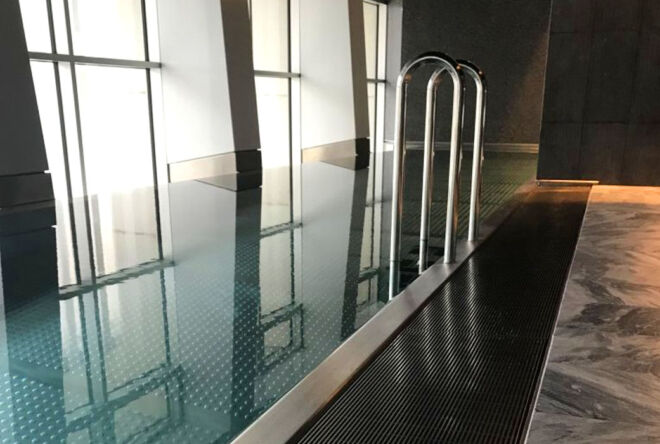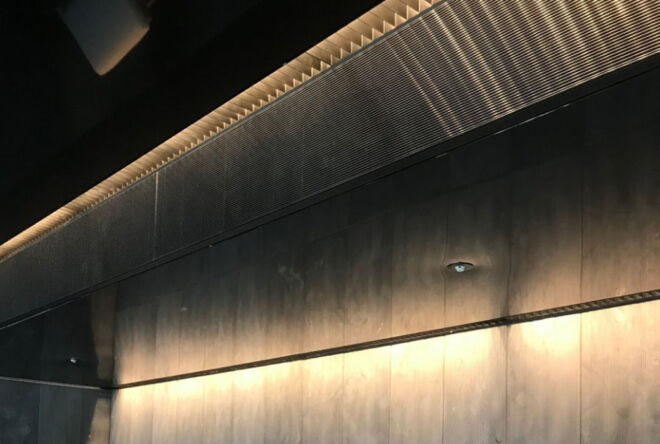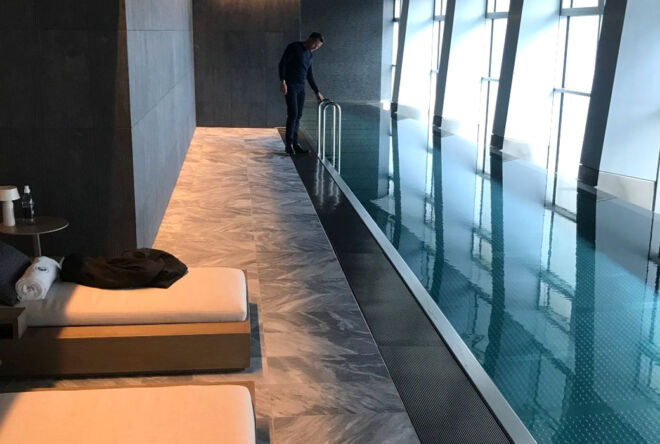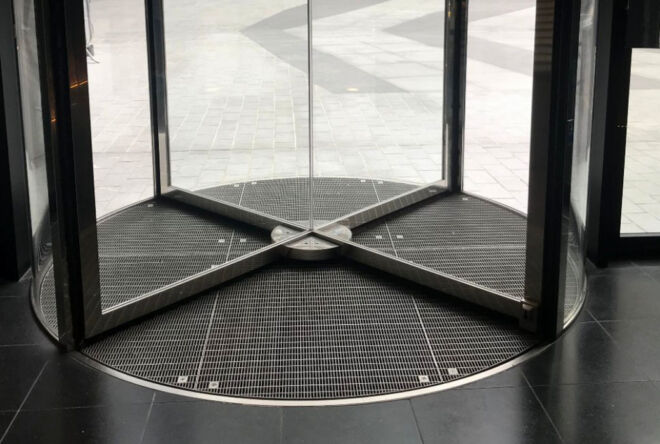Centre Point Luxury Accommodation photo gallery…
Project Details
Centre Point is a prestigious residential development based in the heart of London at the intersection of Oxford Street and Tottenham Court Road affording panoramic views of the city.
Working closely with the architect and the main contractors, Gap Architecture designed and trialled numerous solutions to encompass the high-end aesthetic appearance and required specified airflow/pressure drop parameters governed by the architect.
. . .
The stainless steel grilles were installed throughout the luxury apartments in the bedrooms and wardrobes, with all powder coated white grilles being installed in the wall cavities of the living areas. The uniform finish of the white grilles with magnetic fixing system presented its challenges considering the fine tolerances being specified (2.7mm slot gap and 2.2mm linear wire profile).
Working along side numerous specialist contractors Gap Architecture were also commissioned to design, trial and manufacture many other Grille solutions within the prestigious Centre Point London development. GAP Architecture also provided the black powder coated wall ventilation grilles, the stainless steel longitudinal channel grilles running the full length of the pool and the stainless steel window bay pool overflow Grilles all situated in the luxury state of the art residents spa area.
In addition to the above installations GAP also supplied the Entrance lobby grilles.
For more information / enquiries regarding the Centre Point Luxury Accommodation project, please contact Gap Architecture.
Enquiry Form
Telephone: +44 (0) 1777 710 710
Or visit the official Centre Point website…
www.centrepointresidences.co.uk


