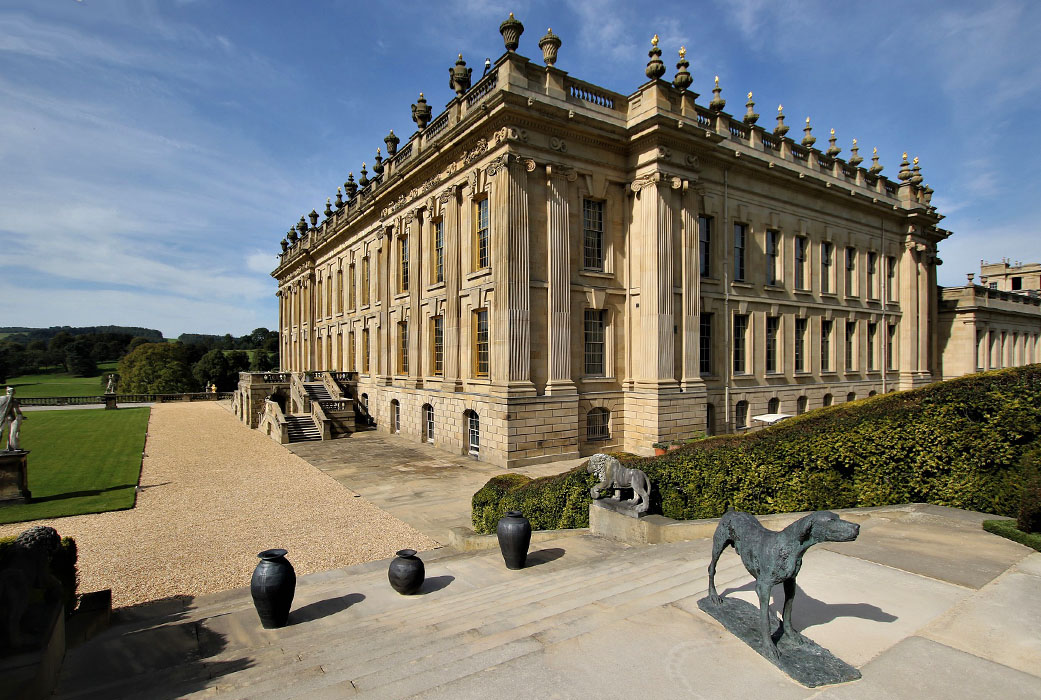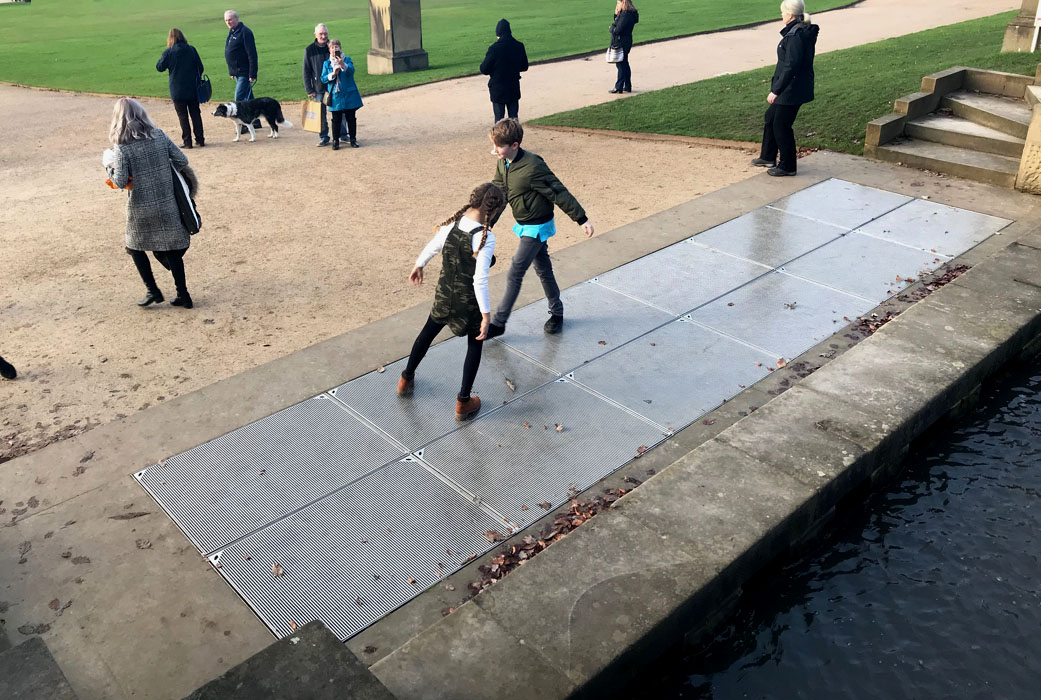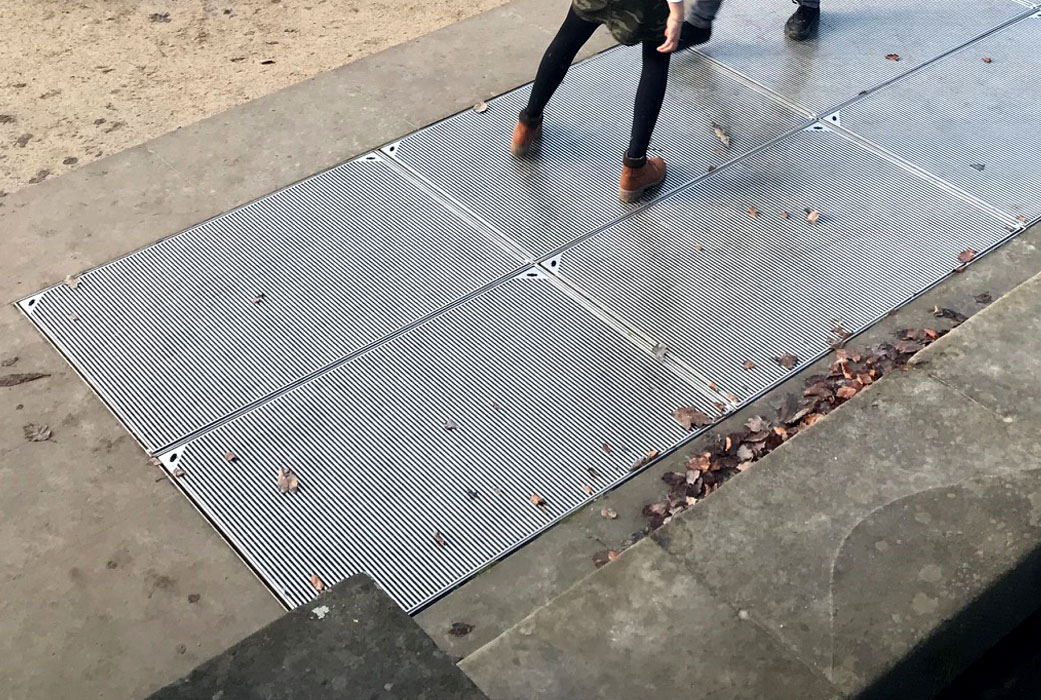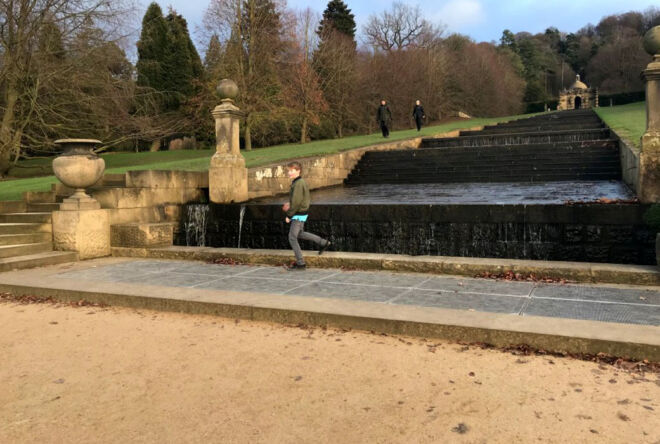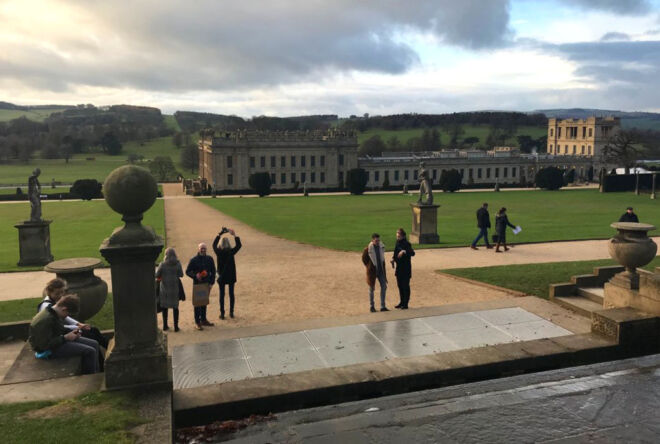Chatsworth House photo gallery…
Project Details
This 16th century landmark stately home required only the highest architectural grille feature for the public to view from above, whilst providing the most efficient drainage solution from the many water features including the Cascade (built by a French engineer, Grillet). The water is gravity fed from the man-made lakes 400 feet higher than the house.
Gap Architecture were commissioned to design, manufacture and install a high-end suspended stainless-steel wedge wire grille promenade with discreet inset fixings.
The grilles were specifically designed to withstand groups of tourists to Chatsworth House and gardens, while maintaining the ability to handle a specified volume of water spilling over from the cascade in flood conditions whilst preventing debris damaging the pumps in the underground chamber which is visible to visitors from above.
. . .
Using our 50GA. wire profile and selecting a 6mm slot gap, Gap Architecture achieved the architect’s vision whilst achieving precision design parameters governed by the project and complying with the necessary health and safety regulations.
For more information / enquiries regarding the Chatsworth House project, please contact Gap Architecture.
Enquiry Form
Telephone: +44 (0) 1777 710 710
Or visit the official Chatsworth House website…
www.chatsworth.org


