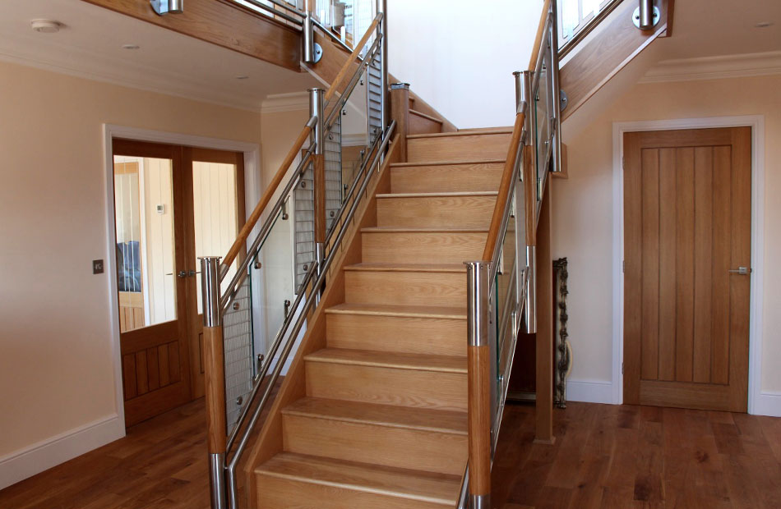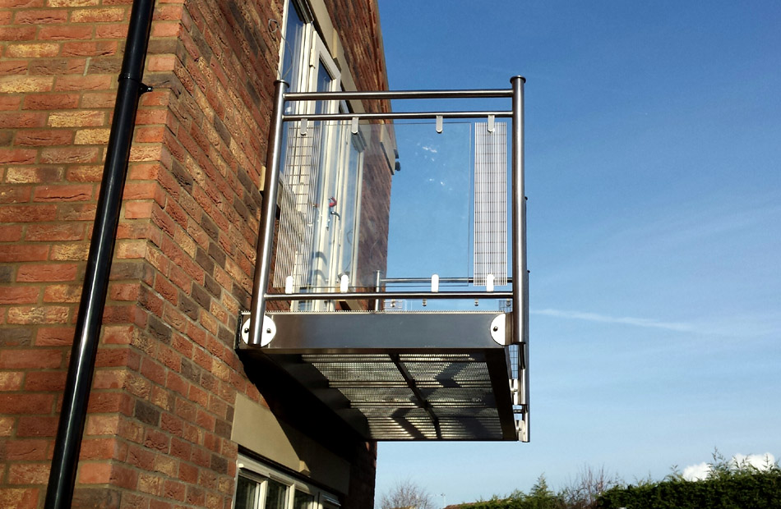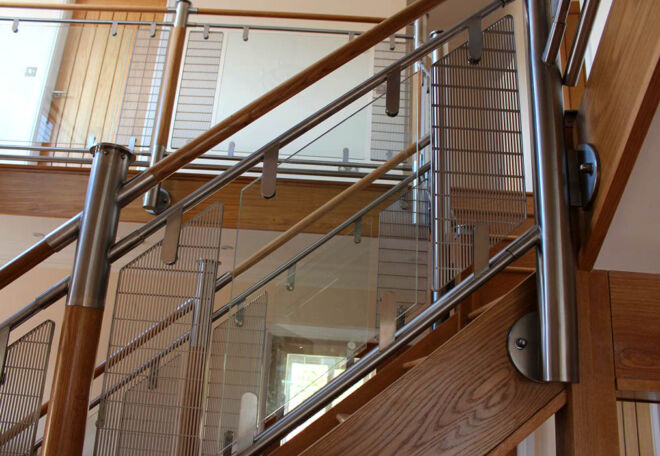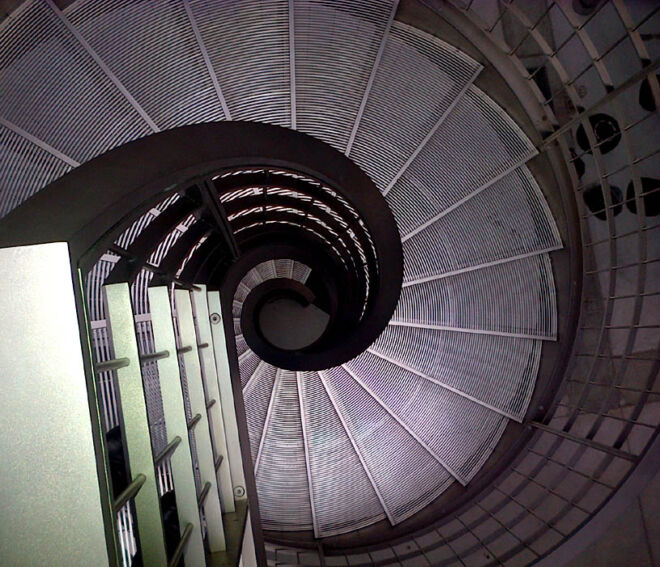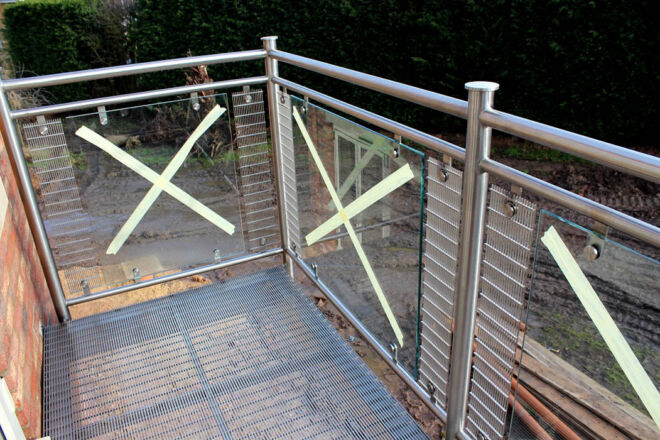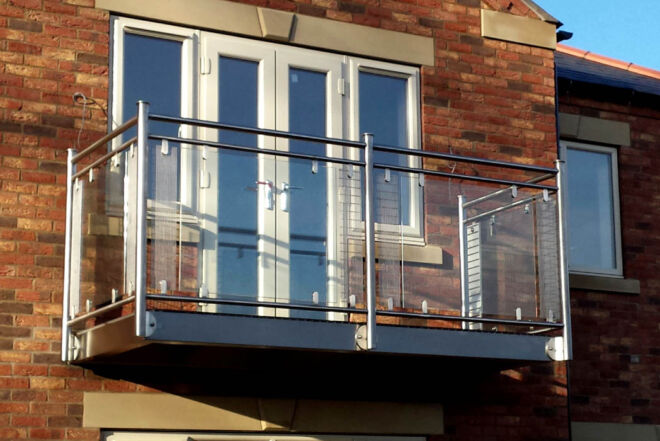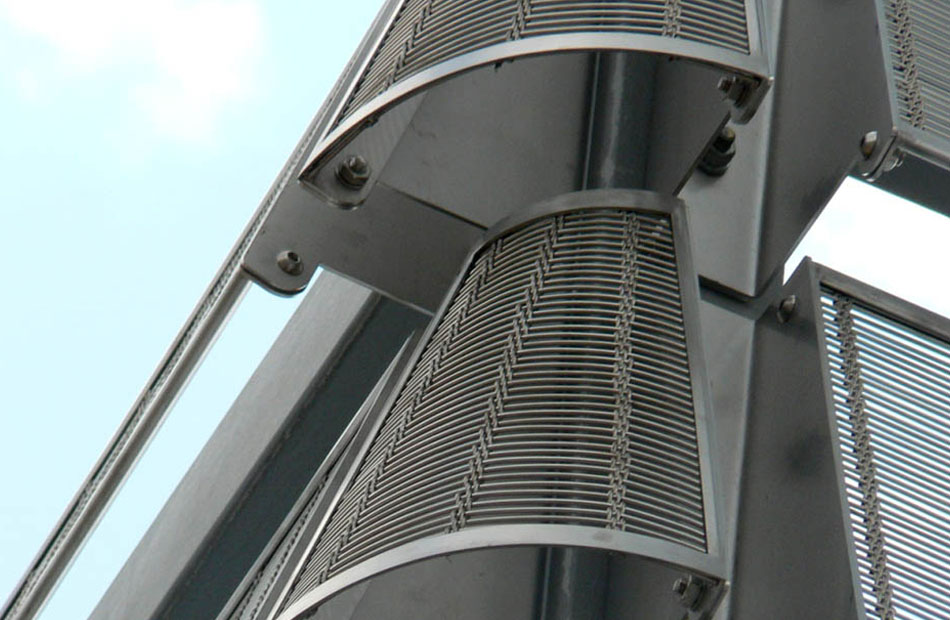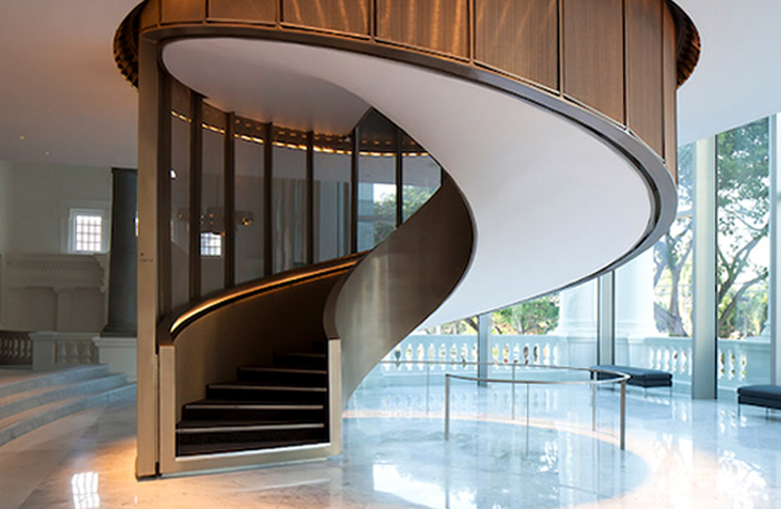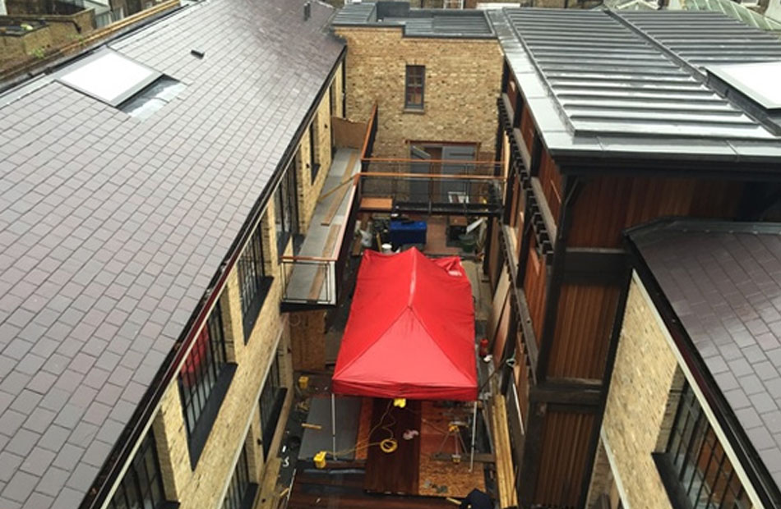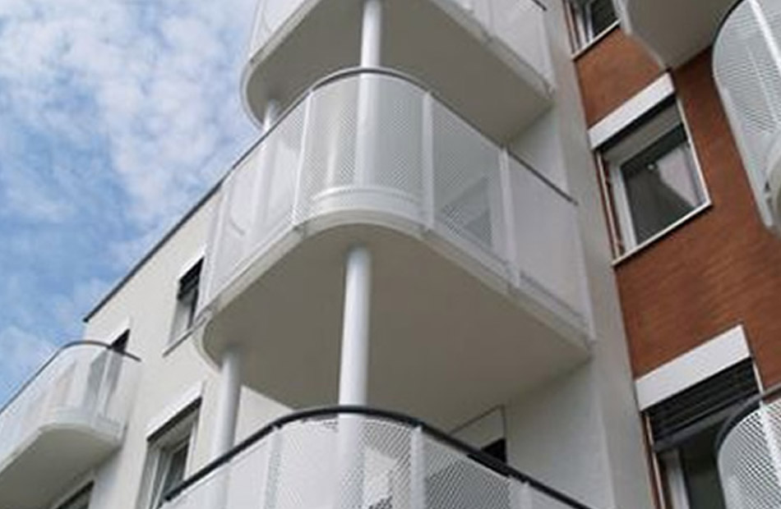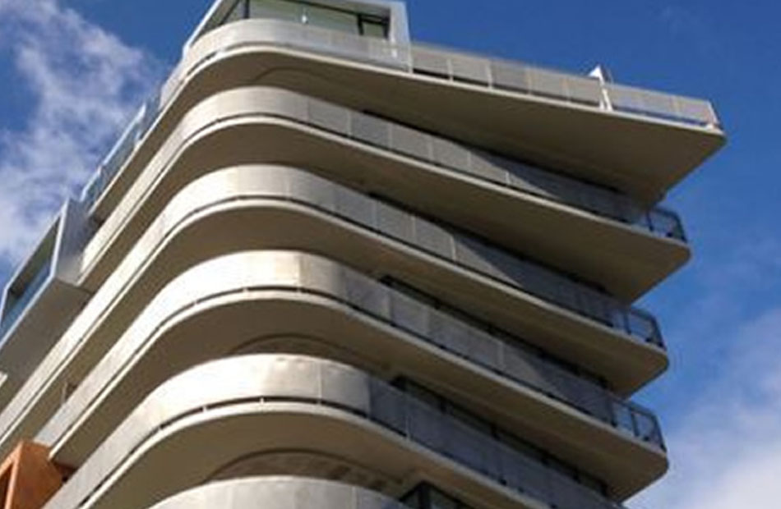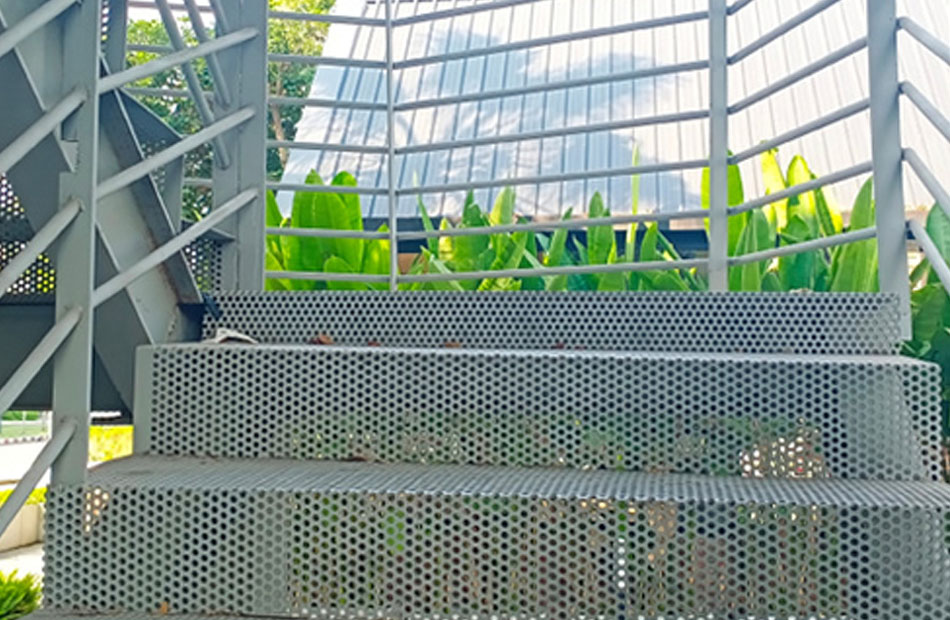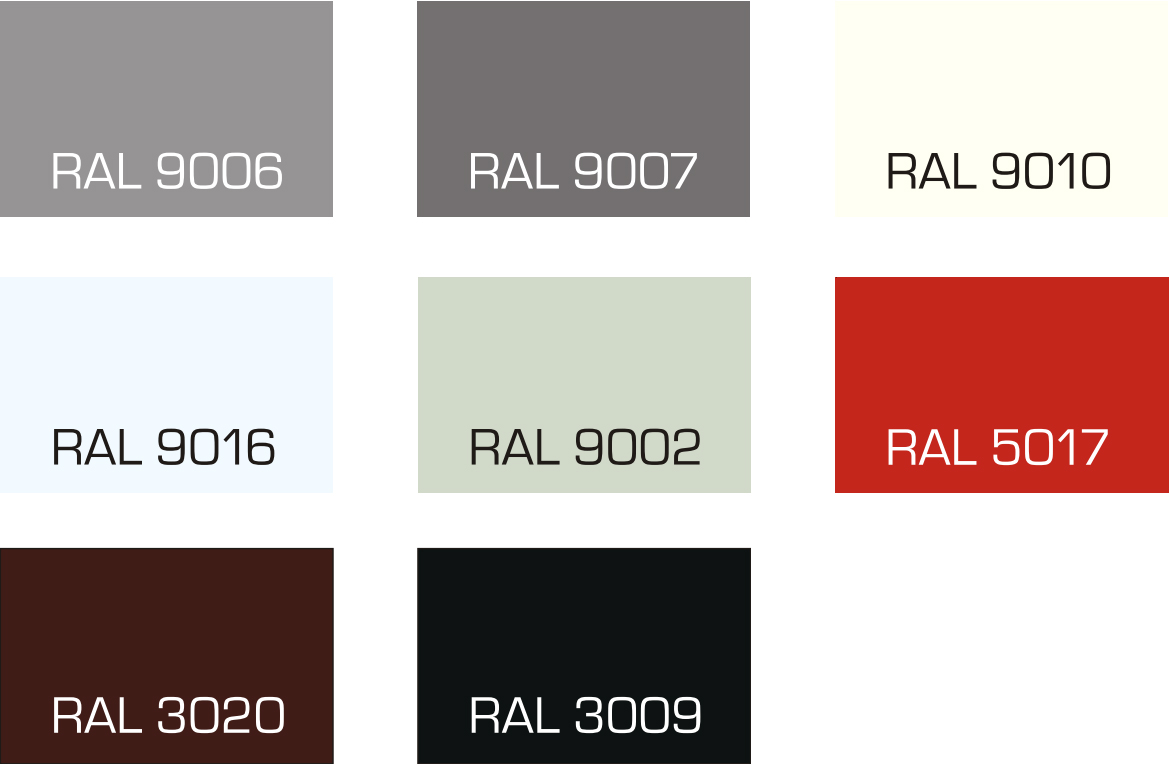Wedge Wire Feature Staircase and Balconies
Perfect for both internal and external feature staircase applications
As a renowned world leader in bespoke metal fabrication, Gap Architecture has a formidable reputation for Stainless Steel wedge wire products and services. Particularly suited to this product range are steel wedge wire feature staircases and balconies, which are bespoke in design and manufacturing to suit all applications and budgets.
Due to high end aesthetics, our wedge wire feature staircases are perfect for both internal and external applications and for locations including office blocks, schools, stadiums and residential homes.
Internal: Staircases are manufactured in grade 304 stainless steel for interior applications and can be provided (if preferred) with timber as opposed to wedge wire grille treads. External: Grade 316 stainless steel is used for exterior installations and is available upon request. Adequate steelwork is required for bolting down at the base whilst creating a necessary location point at the top. The robust treads are in most cases manufactured from linear wedge wire grilles, perforated steel or timber and the balustrades are designed and manufactured to suit each clients individual vision.
Each and every GAP Architecture product (from the smallest Juliet to a full balcony frame) is custom designed and manufactured to meet your individual project requirement, specification and vision.
GAP wedge wire balconies are designed, built and installed to comply with UK Building Control Regulations. We can work directly with our customers or in conjunction with architects, contractors or tradesmen during the design and planning phase, to achieve all the relevant practicalities whilst targeting and focussing upon that WOW Factor.
Wire Mesh Feature Staircase and Balconies
Manufactured to bespoke specifications to suit any application & budget
Woven Wire Mesh & Wedge Wire stainless and mild steel powder coated staircases are available at GAP Architecture. Stairs are designed and manufactured to bespoke specifications in order to suit any application and budget. We offer a complete end to end service, from design and quotations through to manufacturing and full installation. We’ll also consult with your architect, contractor or tradesmen to get the best results for your staircase or balcony project.
Wire mesh balconies and staircases are available in a variety of patterns and finishes to suit any existing structures or design preference. Why not combine with our wedge wire product and let your imagination run wild to create a stunning, structurally sound feature staircase or balcony.
Due to high end aesthetics, our woven wire mesh feature staircases are perfect for both internal and external applications and for locations including office blocks, schools, stadiums and residential homes.
Internal: Staircases are manufactured in grade 304 stainless steel for interior applications and can be provided (if preferred) with timber as opposed to wedge wire grille treads. External: Grade 316 stainless steel is used for exterior installations and is available upon request. Adequate steelwork is required for bolting down at the base whilst creating a necessary location point at the top. The robust treads are in most cases manufactured from linear wedge wire grilles, perforated steel or timber and the balustrades are designed and manufactured to suit each clients individual vision.
Each and every GAP Architecture product (from the smallest Juliet to a full balcony frame) is custom designed and manufactured to meet your individual project requirement, specification and vision.
GAP woven wire balconies are designed, built and installed to comply with UK Building Control Regulations. We can work directly with our customers or in conjunction with architects, contractors or tradesmen during the design and planning phase, to achieve all the relevant practicalities whilst targeting and focussing upon that WOW Factor.
Perforated Steel Feature Staircase and Balconies
Combine natural lighting & airflow qualities with structural strength and integrity
A perforated steel balcony conveys a modern feel and contemporary finish. Allowing natural drainage and light penetration, perforated steel balconies are strong, durable and weather resistant. Ensuring quality is paramount, we transform your designs into reality. Each manufactured and installed feature staircase or balcony is unique and will certainly provide the ‘Wow’ Factor.
Built to spec
Balconies manufactured from perforated steel combine natural lighting and airflow qualities with structural strength and integrity. GAP perforated steels can be made to measure, with perforations to any size and pattern for a truly bespoke result. Manufactured to suit any balcony design from the following materials:
| Aluminium | Powder coated to a RAL Colour of choice. |
| Mild Steel | Powder coated to a RAL Colour of choice. |
| Stainless Steel | Satin, Polished or Mirror Finish. |
RAL Colour Palette
Basic colours in accordance with Standard RAL colour palette (RAL 9006, 9007, 9010, 9016, 9002, 5017, 3020, 3009). Other colours from the RAL palette are available upon request.
Please Note that presented colours may vary.
Information & enquiries
For more information and enquiries regarding wedge wire, wire mesh or perforated steel feature staircase and balconies, please click to contact Gap Architecture through our enquiry form. A member of our team is on hand and ready to help deal with your enquiry.
Telephone: +44 (0) 1777 710710
Request a callback
Alternatively, if you leave your name and contact telephone number, a member of our team will give you a call as soon as they can to discuss your requirements:


